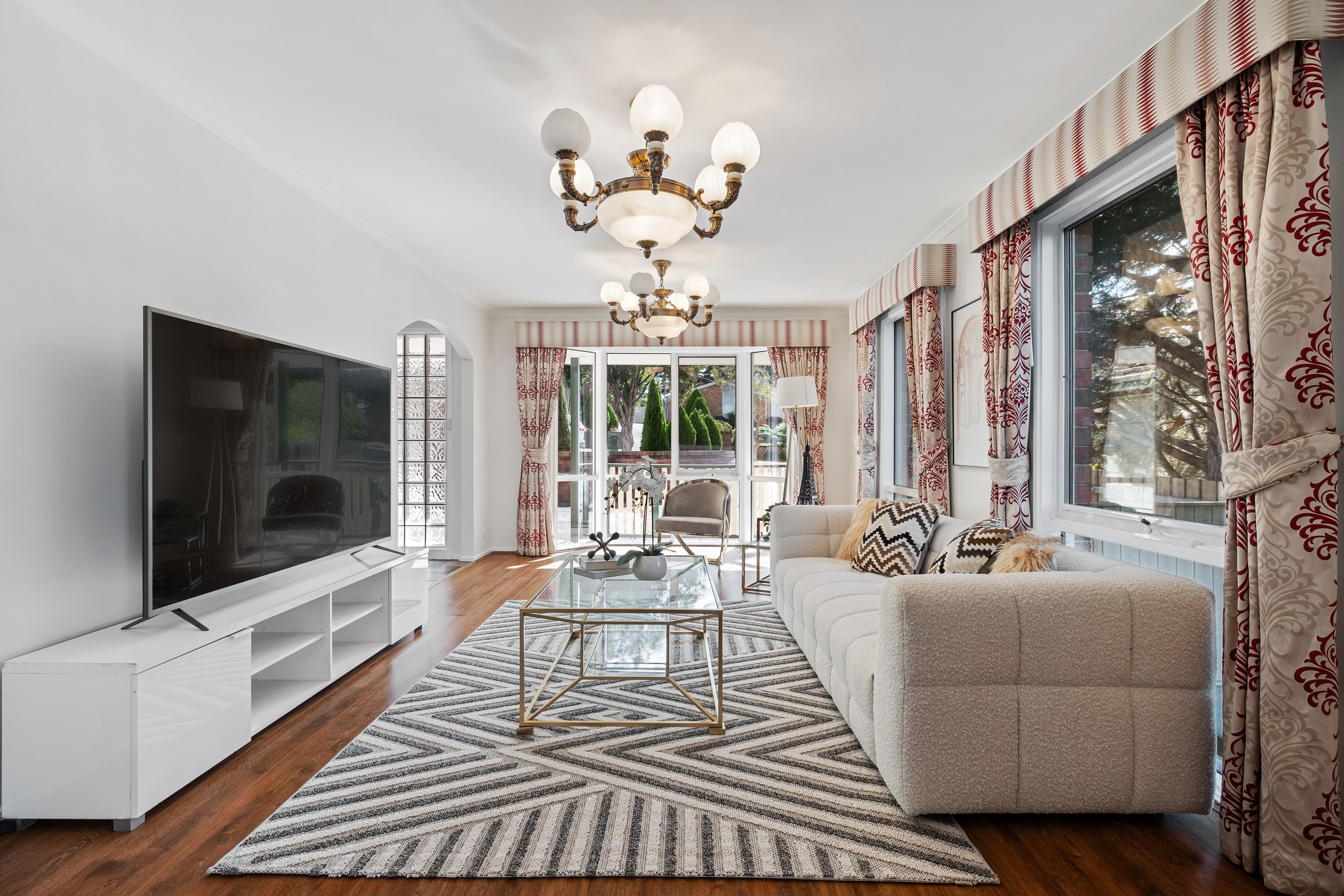Sold By
- Loading...
- Loading...
- Photos
- Floorplan
- Description
House in Croydon North
Unrivalled Space and Tranquillity
- 5 Beds
- 2 Baths
- 2 Cars
Positioned amongst well-kept family homes down a leafy, quiet cul-de-sac sits this double-storey residence that combines large proportions, a light-bathed interior and generously-sized entertaining spaces. Within a short distance from Luther College, Good Shepherd Primary School, Yarra Valley Grammar and McAdam Square, neatly landscaped gardens give the brick-veneer facade instant and long-lasting appeal. A freshly painted colour palette extends throughout the interior linking each space seamlessly. Zoned for family living, the expansive lounge features a charming bay window and provides plenty of space for relaxation whilst adjoining the formal dining room. Step through to the casual meals zone and fully-equipped kitchen that comprises stone benchtops, a Miele dishwasher, 900mm gas cooktop, wall oven and integrated microwave. Spacious and light-filled, the sunken living area enjoys sliding door access out to the covered entertaining deck where you can appreciate alfresco dining whilst overlooking the low-maintenance rear yard. Travel up the hardwood staircase to discover 4 robed bedrooms that all comprise split-system units and plush carpet, including the large master with a fitted walk-in robe and ensuite that incorporates a double shower and spa bath. The additional bedrooms are serviced by a beautifully updated bathroom that enjoys a dual-sink vanity and freestanding bath. Completing this family-focused floorplan is a downstairs bedroom/study and powder room, with further highlights include under-house storage, solar panel system, ducted heating, evaporative cooling, security alarm, off-street parking and a double auto garage. Ideally located, you are just a short distance from Hochkins Ridge Reserve, the bus stop, Yarra Road Primary School, Eastland and EastLink.
Retrofitted double-glazed windows throughout the house. Windows closer to the floor were upgraded to 4mm Clear Toughened / 4mm Clear Toughened IGUs for improved safety and durability. All windows are filled with argon gas for enhanced thermal performance.
- Rooftop solar system with Enphase micro inverters, a total capacity of 7.6 kW.
- New electric hot water unit.
- Upgraded main electrical switchboard
- Ducted heating system with zoning functionality
- Underfloor insulation
- Replaced ceiling insulation (R6.0 Ecowool Hi-Performance Acoustic Ceiling Insulation batts)
- NBN Fibre to the Premises (FTTP) connection was installed at the property
660m² / 0.16 acres
2 garage spaces
5
2
